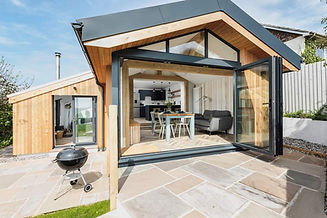top of page

Buckfastleigh
Roof Terrace
Creating Outside Space in Town Center Apartment

A Client in Buckfastleigh was looking to create much needed outside space to the rear of their first floor town centre apartment.A series of awkward lean to pitched roofs were reimagined to form a balcony.

Planning permission was obtained from Dartmoor National Park and Structural calculations prepared for the new opening.

A private outdoor space was created. This has increased the light within the apartment and improved the lifestyle of the occupants.

East Allington
Porch Extension
Design and project manage in keeping with the agricultural setting and suitable for family life.

A Client in South Hams contacted us to design and project manage a porch extension in keeping with the agricultural setting and suitable for family life. Permission was granted by South Hams Council.

Careful consideration was made to ensure existing features were retained and accented. Much needed boot storage was created.

Local stone was sourced from Yennadon quarry. Oak post, beam and brace from Huti.

Ipplepen
Refurbishment
A complete contemporary refurbishment.

A complete contemporary refurbishment with major internal reconfiguration converting from a 1 bed to 2 bedrooms.

New aluminium windows and doors, stairs, kitchen and bathroom.

Bigbury on Sea
Extension
A glazed timber framed rear extension.

Before and after photos of an extension and external transformation which required both planning and building regulations package.


A glazed timber framed rear extension providing a light filled dining area with fantastic sea views. Clad in cedar and new roof in zinc.


Dartmouth
Garage and Garden
Planning permission to build a garage and terrace the garden.

This project involved planning permission to build a garage, terrace the garden and connect with a raised deck to rear of property in higher Dartmouth.


Before and After pictures show the new garage, decking and street view of the property.


Stanton Barton
Extended Opening
Detailed structural joinery on a historic building which required

An extended opening on an historic building which required detailed structural joinery details to match existing timber windows and doors.


This transformed the kitchen dining area giving views of the beautiful gardens.

bottom of page
